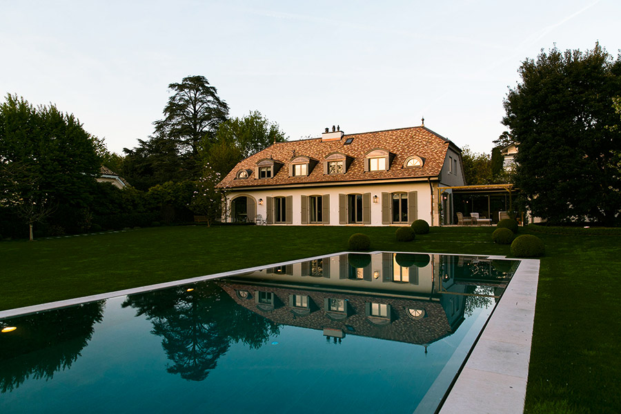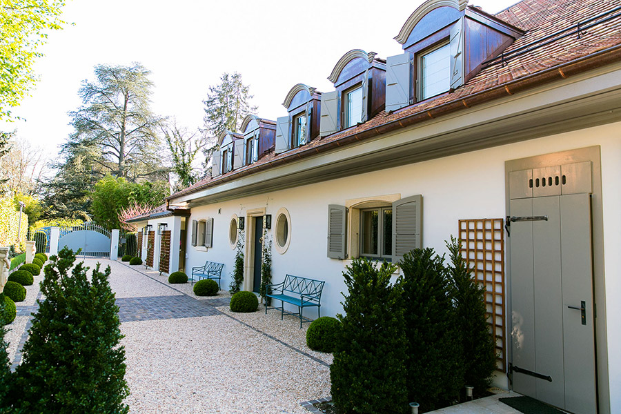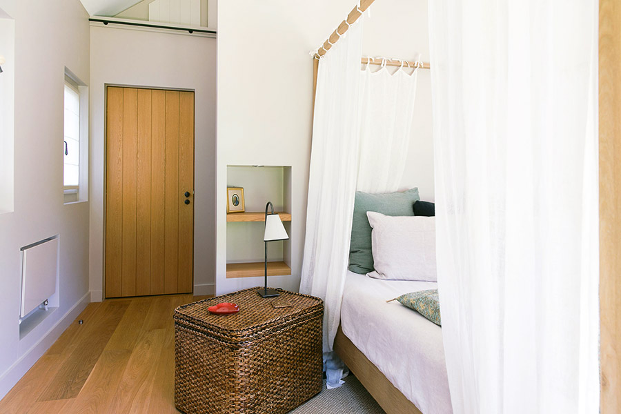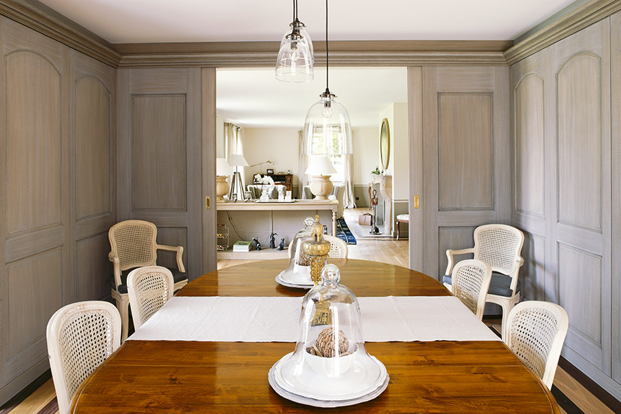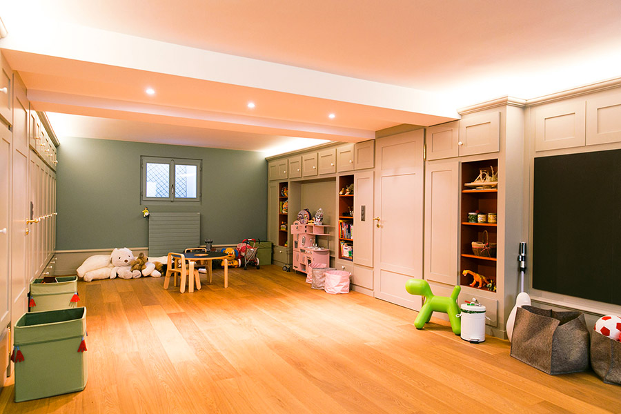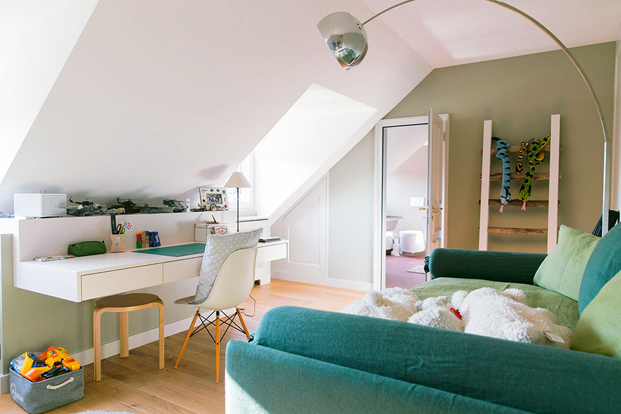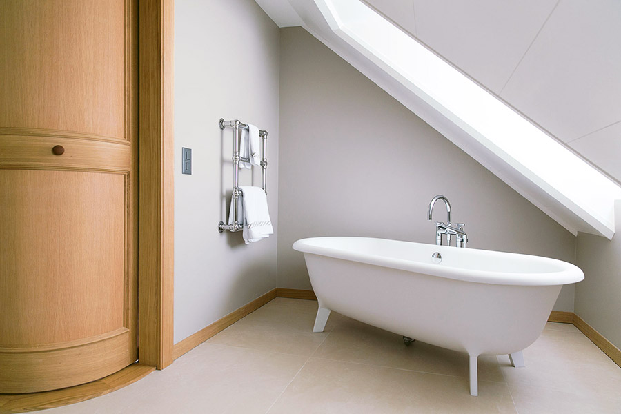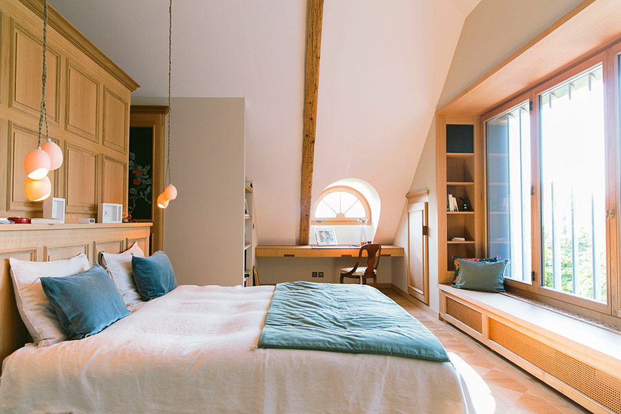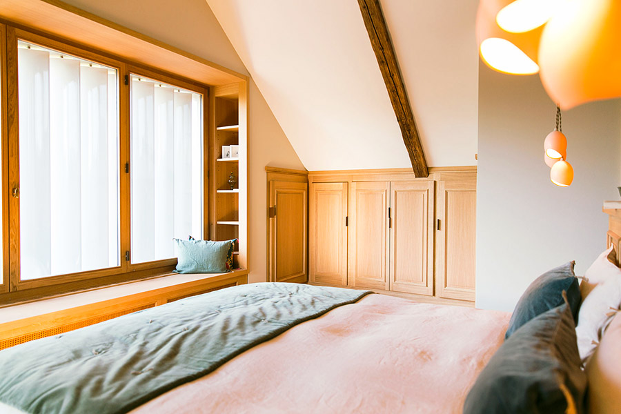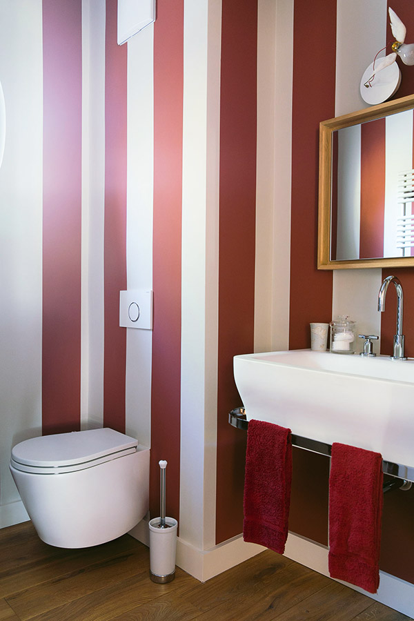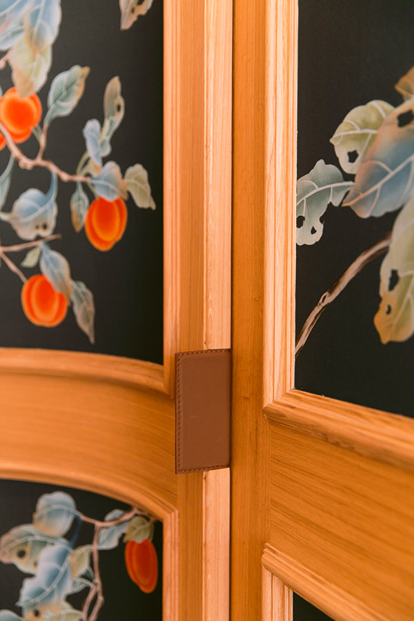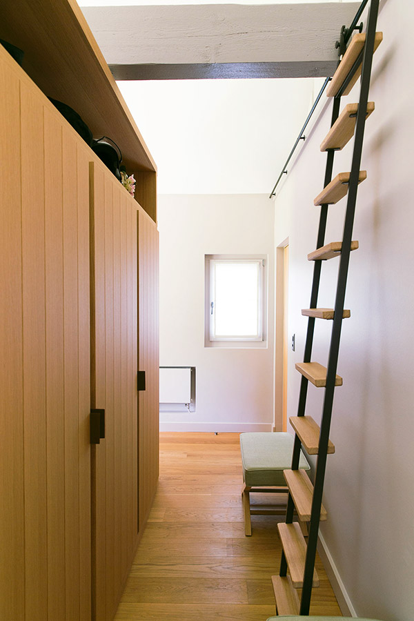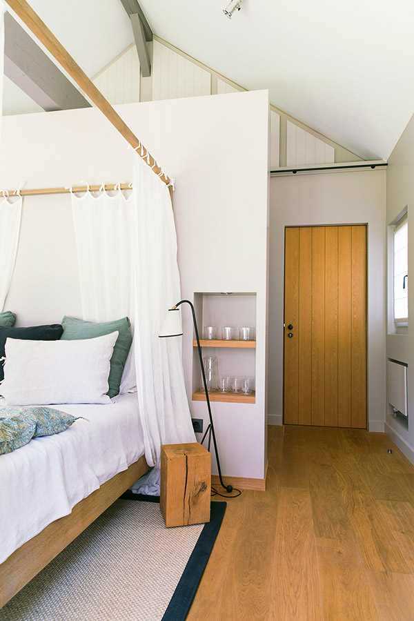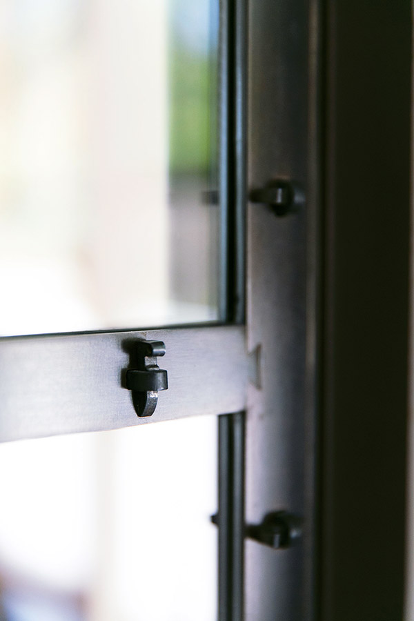RESIDENTIAL


After a first renovation completed in 2010 , an extension was requested by the client in order to create a master suite and a workshop on the ground floor.
The insulation of the roof has been totally remade. The layout of the basement has been re-thought by creating a TV lounge, a laundry room and a game room.
This achievement has enabled us to develop a prototype of vertical blades to hide the master suite.
2014
Private
Extension 40 m2
Renovation 120 m2
Patrice REYNAUD – Jean-François MUNGUIA – S. MAILLER
Marion Co Photographe
Collonge – Bellerive (GE) / Suisse
Rénovation
