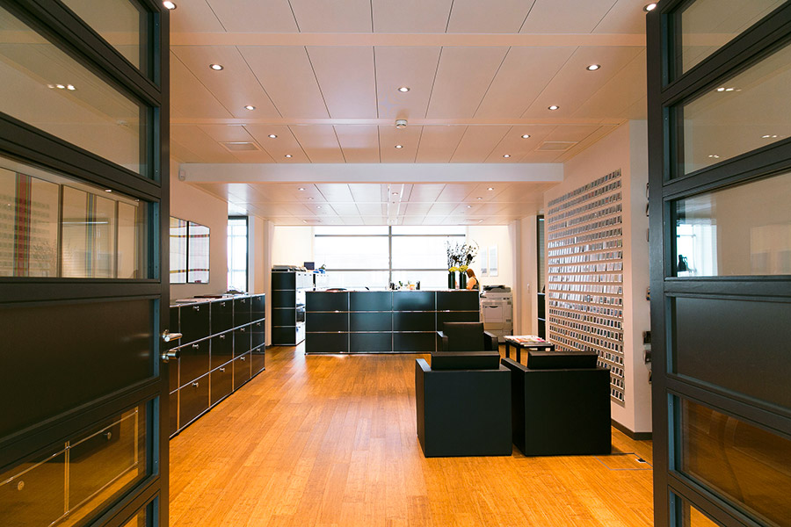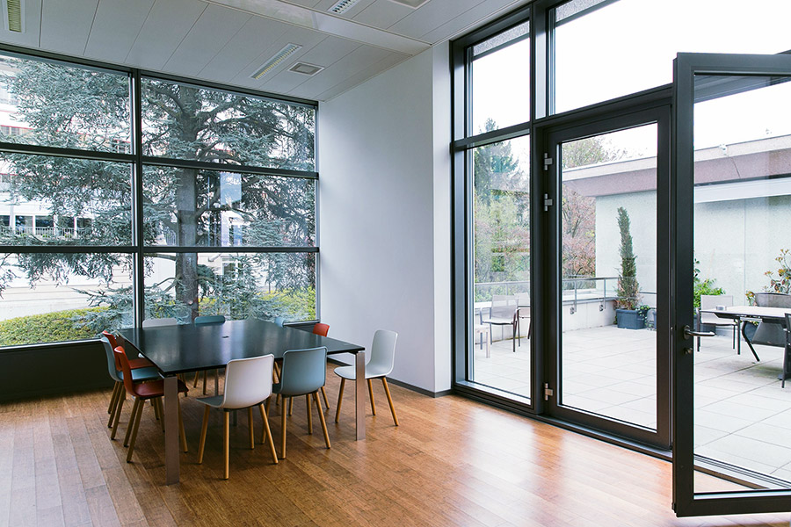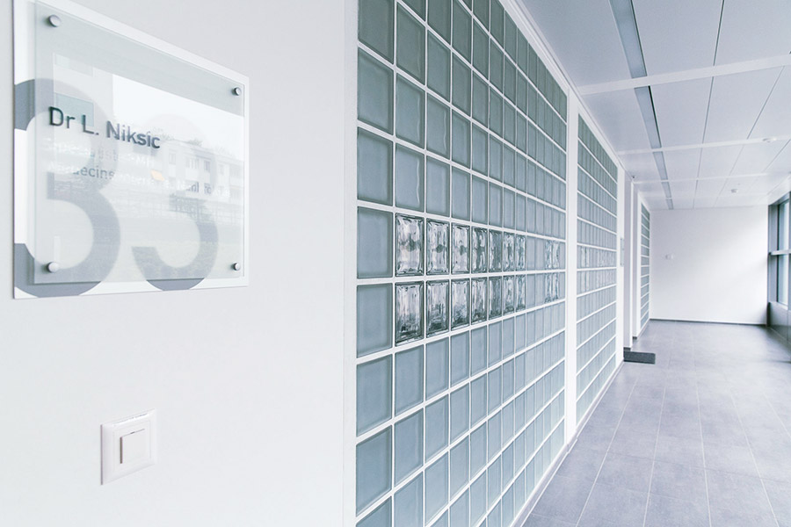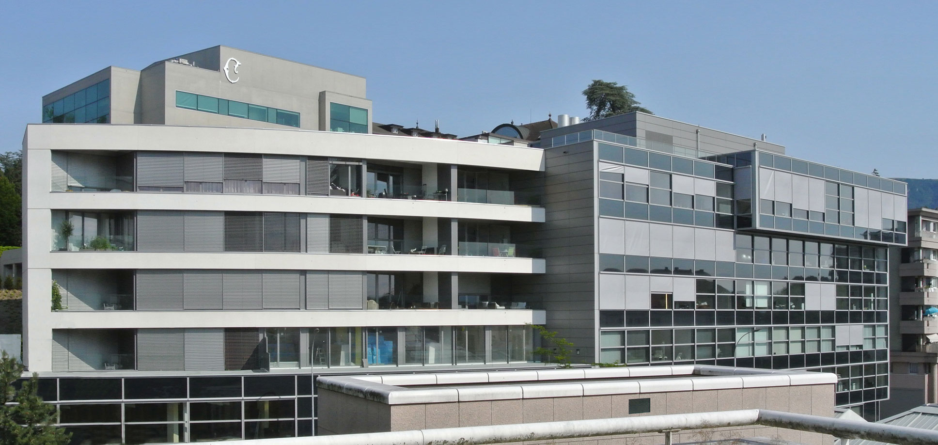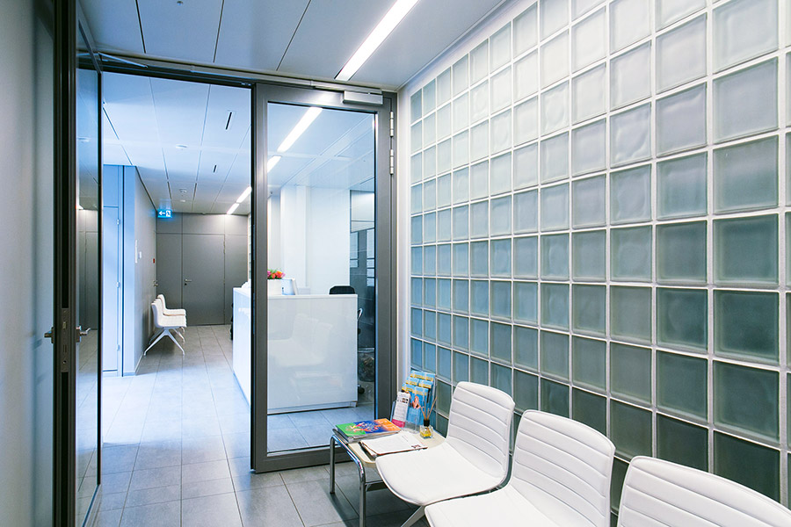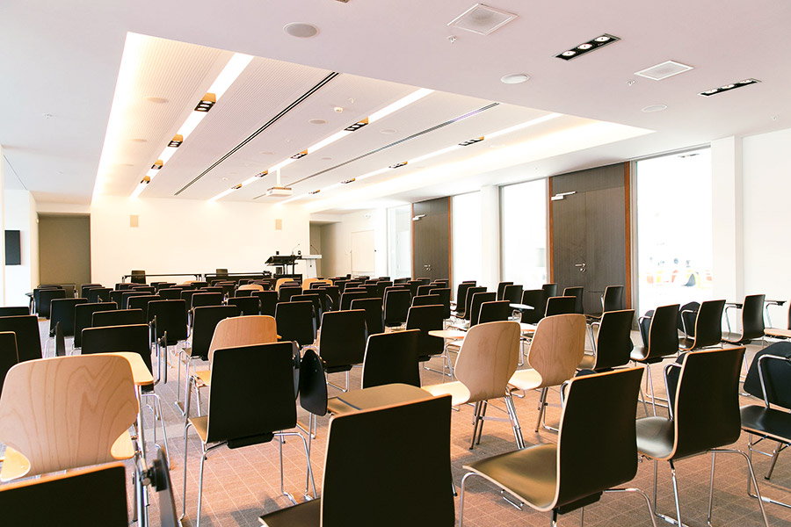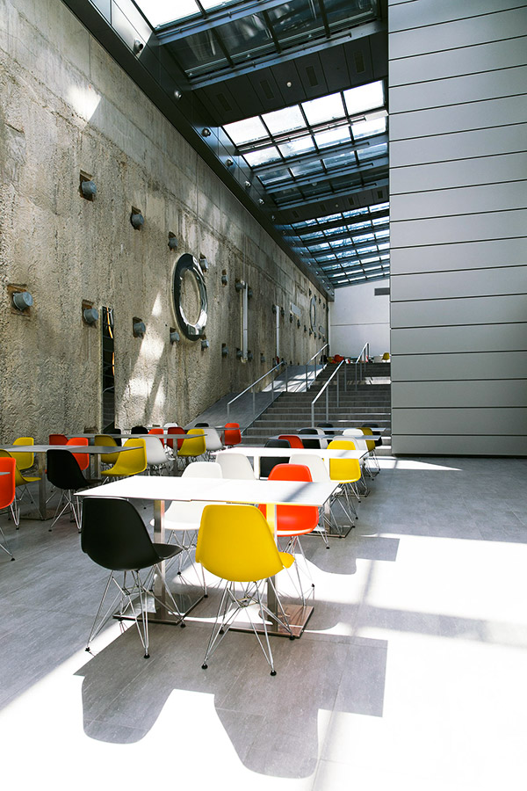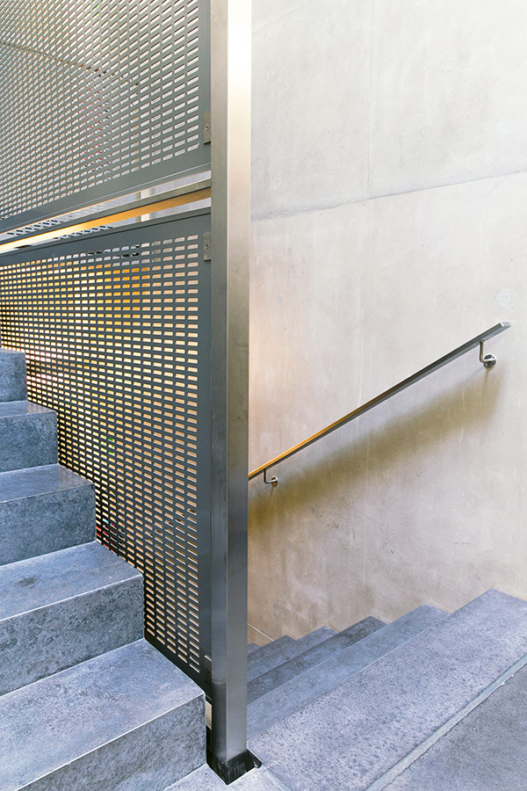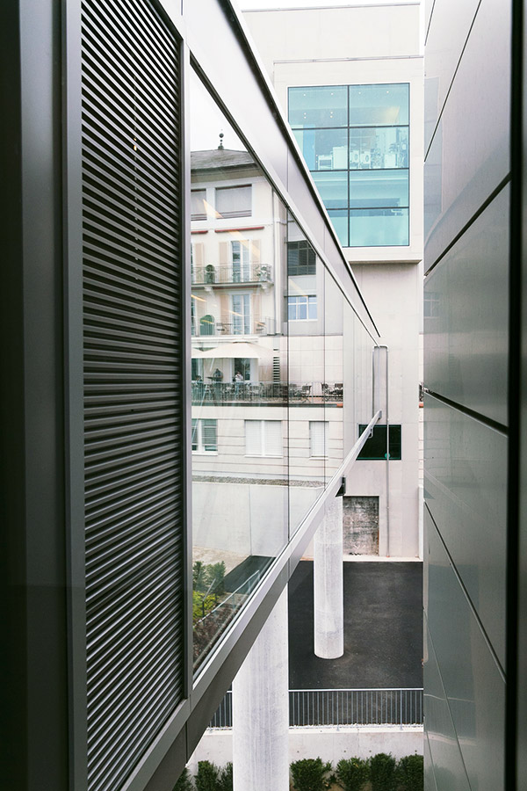ADMINISTRATIVE


Creation of a mixed-use building with 3 levels of housing and two floors of offices and a medical office building.
They are equipped with conference rooms, cafeteria , meeting room and offices.
The buildings have two parking levels underground.
From november 2009 to april 2013
S.A. de la Colline Champel
7,300 m2 of living space
2,300 m2 basement parking
Conference room of 270 m2
Medical offices of 670m2 per floor
Mixed building of 1180m2 and 1200m2 of housing building
Philippe GAILLARD – Juan TORTOSA
Medical office
Champel (GE) / Suisse
