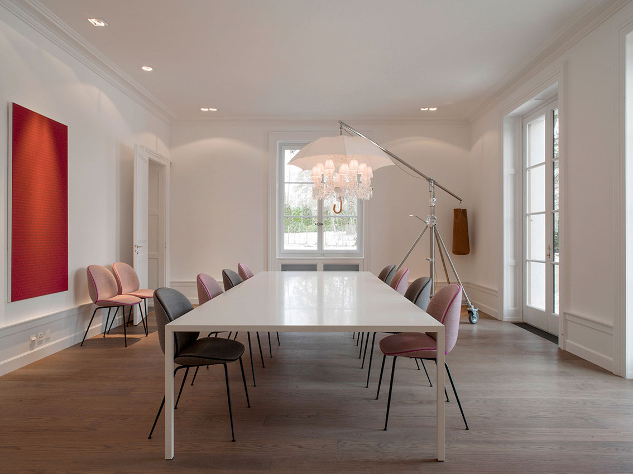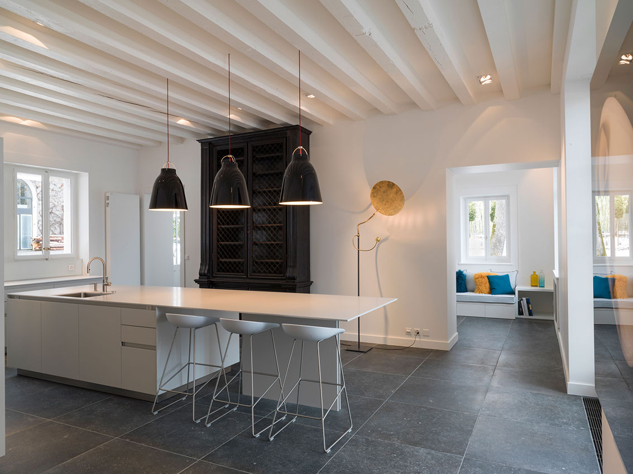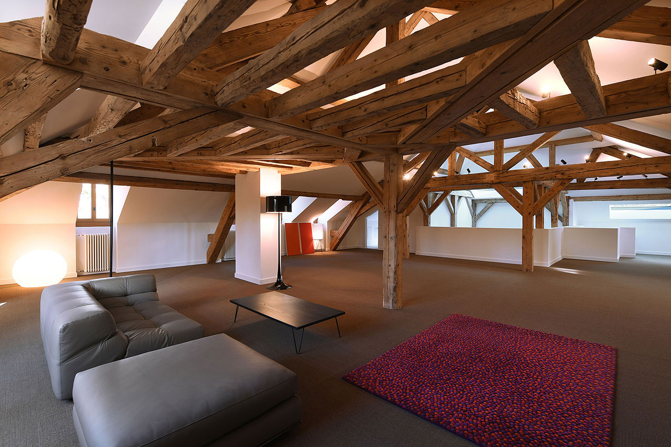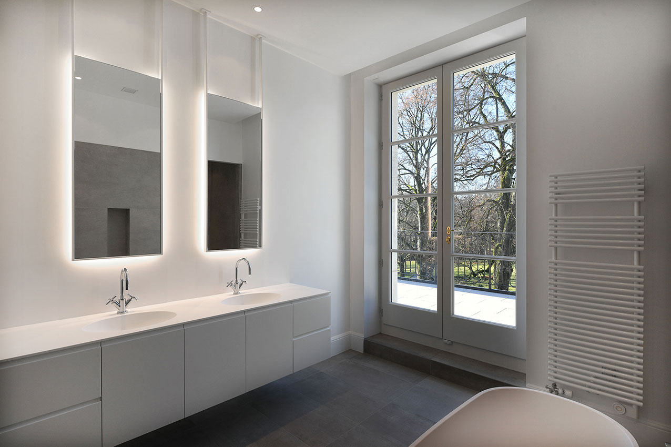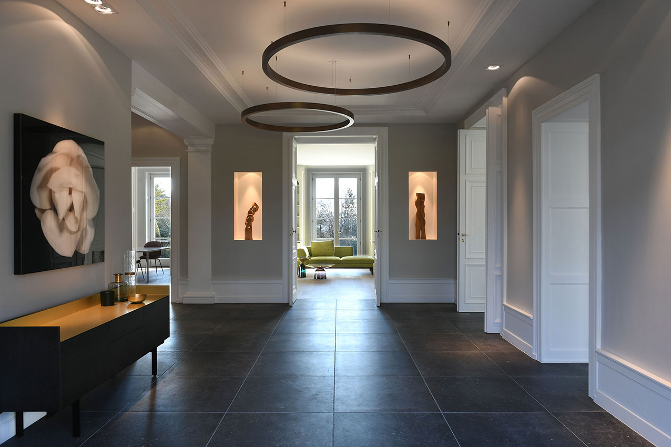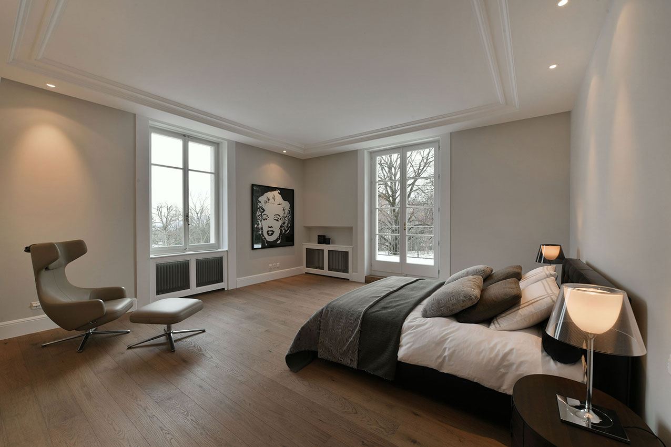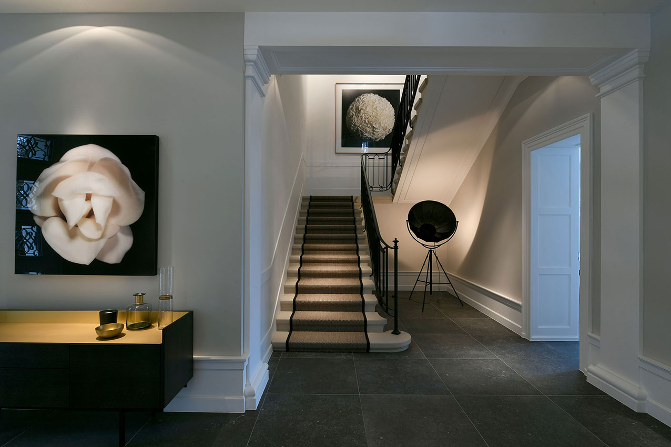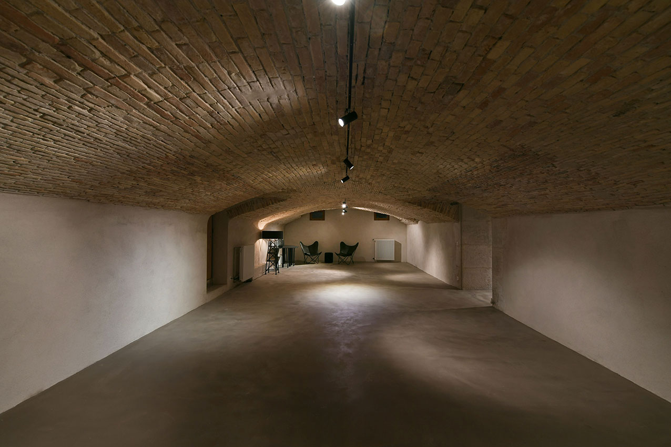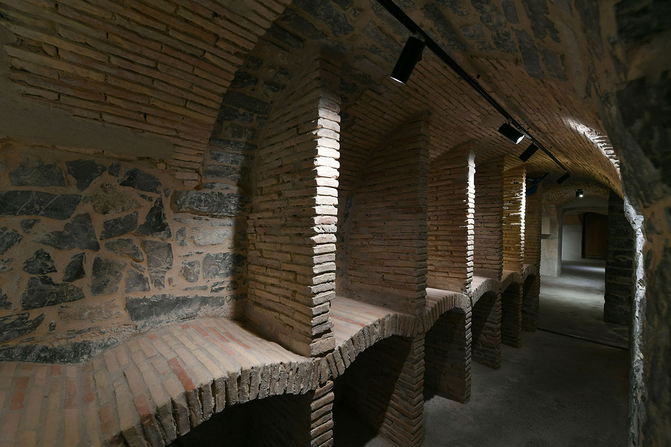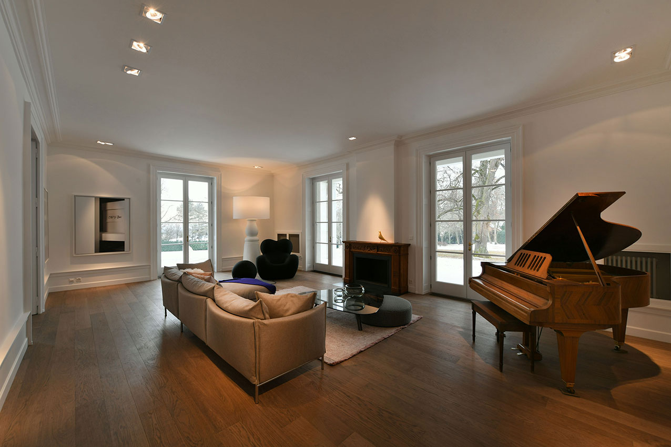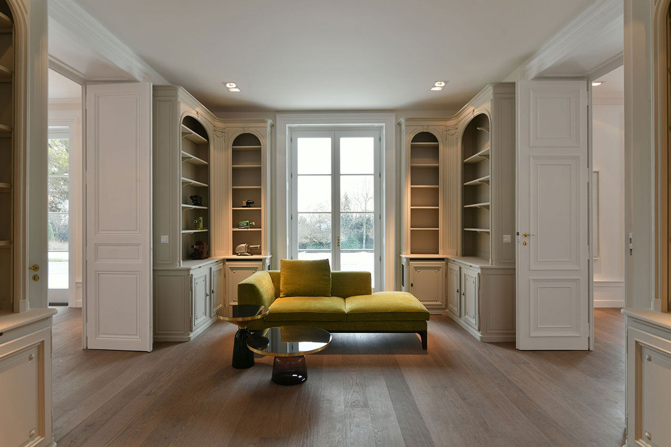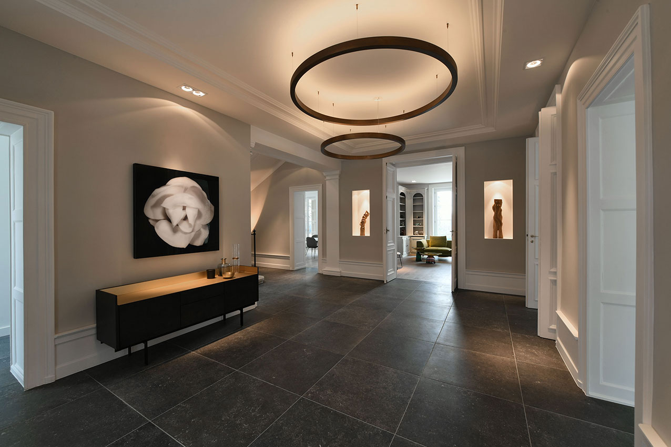

Complete renovation of a villa constructed in 1860. The original building had a tower ont he south side which has since been removed.
All exterior facades and shutters have been restored and repainted. The terrace on the first floor has been refitted with a new handrail. The attic has been completely renovated, with roof, skylight and framing. The interior layout of the first floor has been redesigned, including the creation of a large master suite with two ensuite bathrooms, two dressing rooms amd a study, along with a guest bedroom with an ensuite and an office. The ground floor has been refreshed with the installation of a new parquet floor and a new kitchen. The vaults of the basement have been retouched and a smoothing cement placed on the ground.
2016 - 2016
Privé
Total area 900 m2 / 250 m2 underground
Vandoeuvres (GE) / Suisse
Rénovation
