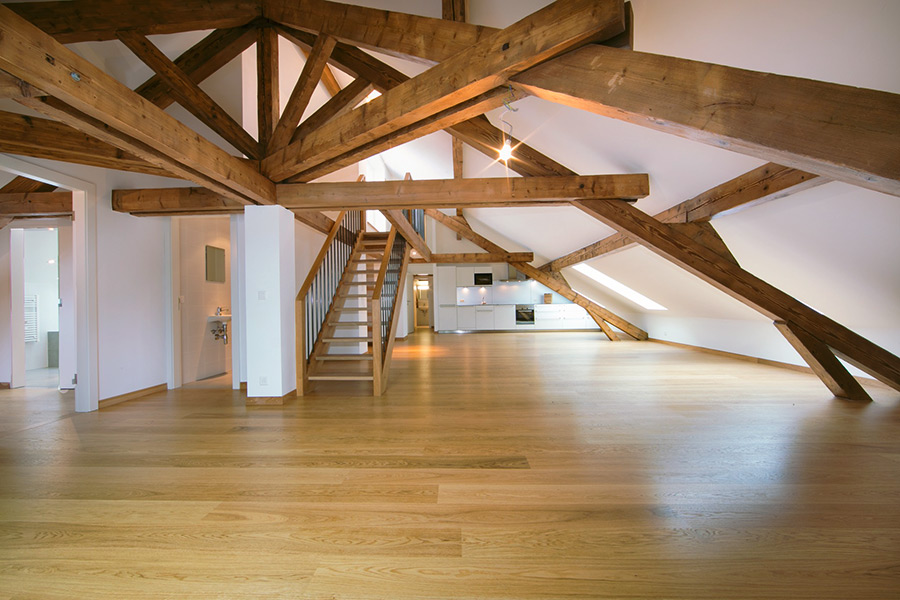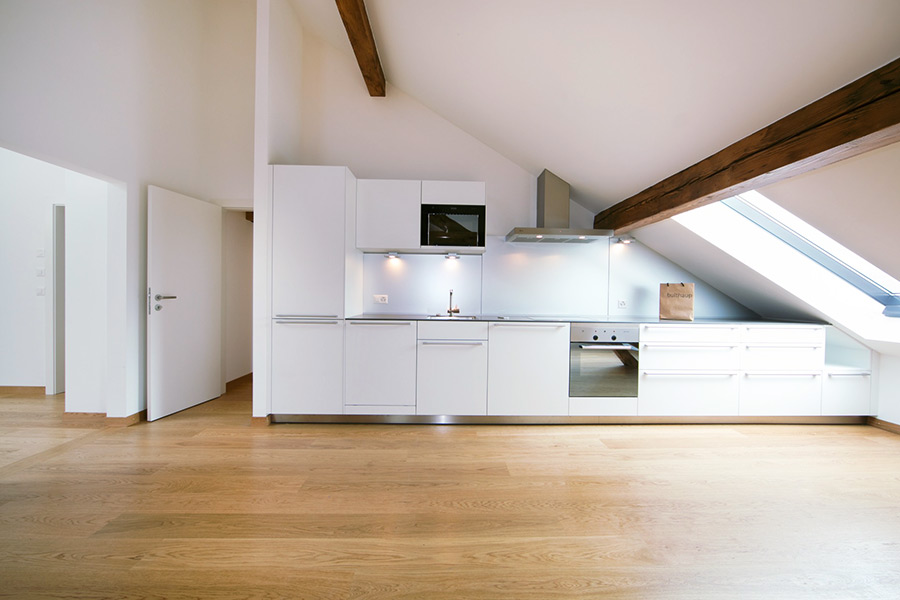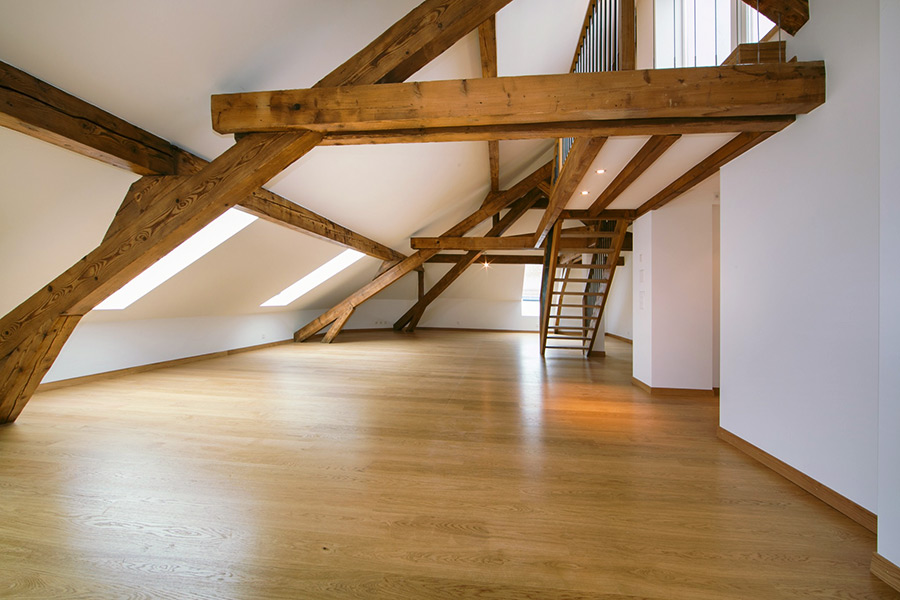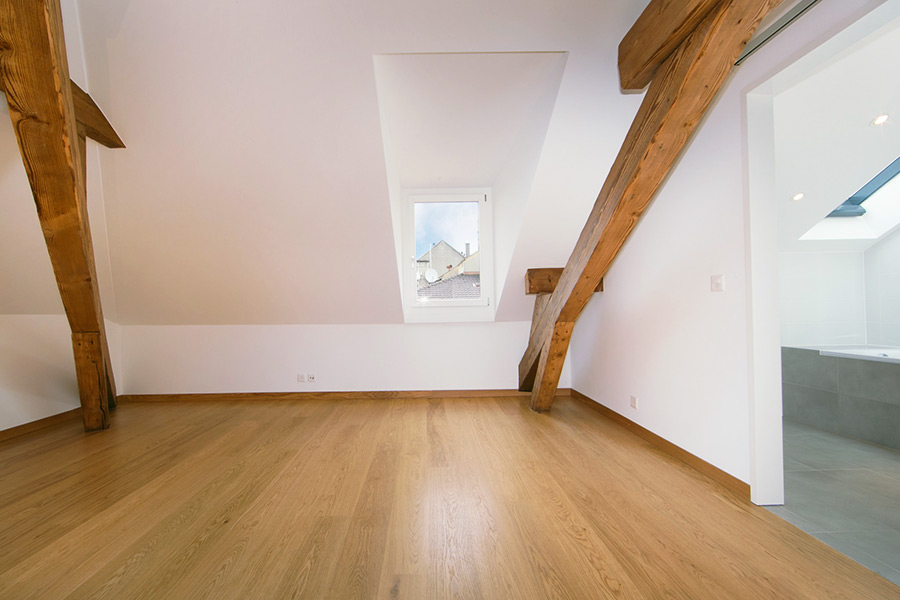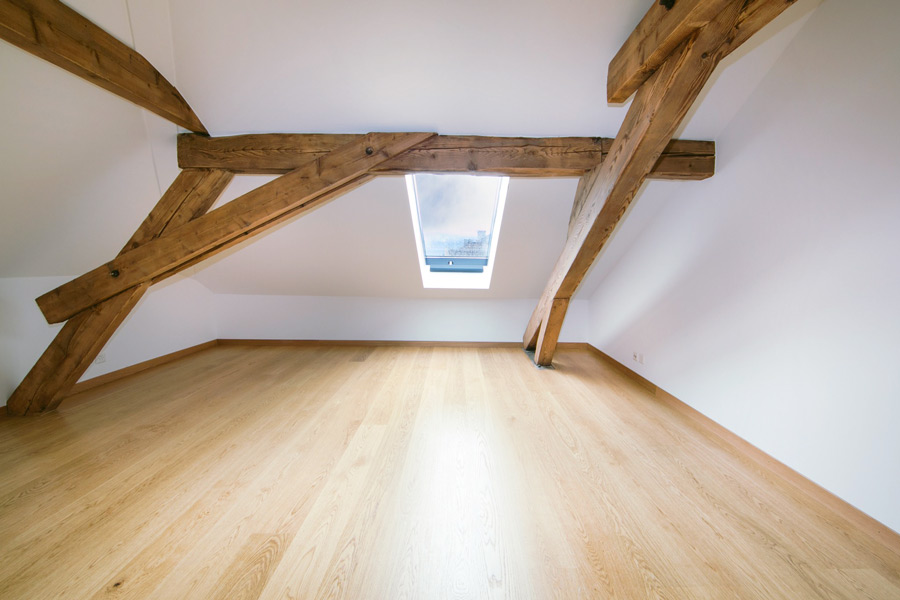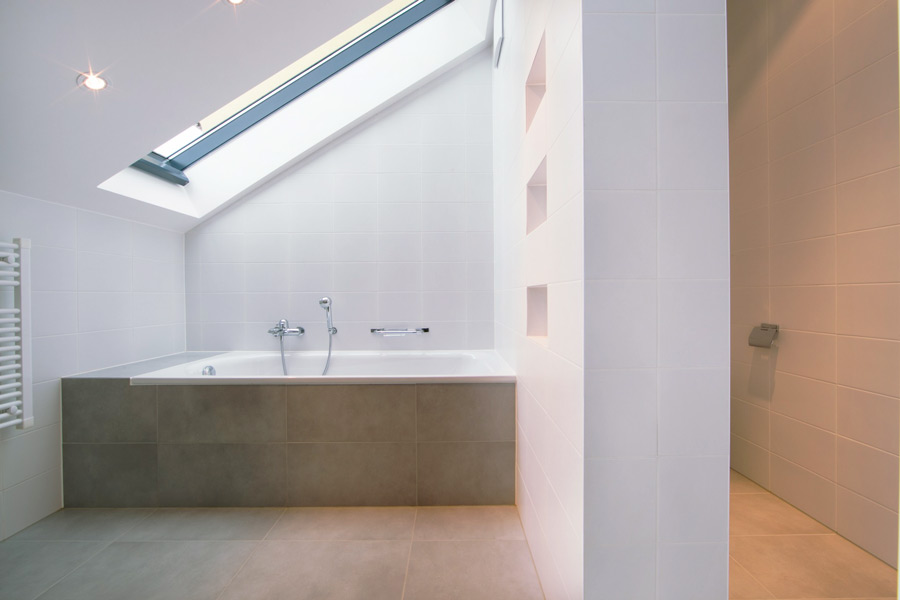RÉSIDENTIAL


Development of the attic in a 5 room apartement with a large living room and an open kitchen, and a loft with an access to roof terrace. The sleeping area includes a master bedroom with an ensuite, and two bedrooms with a shared bathroom .
Skylights are created in the roof.
Complete refurbishment of the facade.
Septembre 2012 – Juin 2013
Prive
250 m2
Patrice REYNAUD - Caio BASADONNA
Saint-Jean (GE) / Suisse
Development of the attic
